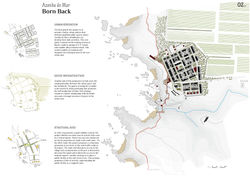Europan 13
 |  |  |
|---|---|---|
 |  |  |
 |  |
Urban Planning Competition
edition 2015
Azenha do Mar, Portugal
This is our proposal for the urban planning contest Europan-13 in Azenha do Mar, Portugal.
The project focuses on the improvement of three main guidelines.
First of all, we try to implement an urban development pattern that includes qualified public spaces. This pattern, link the existing urban tissue to a new layer of housing, squares and alleys. This scheme guarantees the public spaces implementation in an ancient grid.
Secondly, we aim to dissolve the strong existing bounder between the town and its natural surroundings. The solution is to include an urban gardening system within the town area, so the bounder can feather gradually from urban to natural land.
Finally, and to guarantee an efficient mobility system, we define two main axes. Theses two activity axes, crosses in a central square and are supported by small-scale retail facilities. In terms of materiality, these axes get consolidated by a continuous and leveled pavement, suitable for pedestrian and slow-traffic. On the two endings of the axes, we place a public facility. These public buildings may function as a magnetic pole, promoting the circulation across the axes.